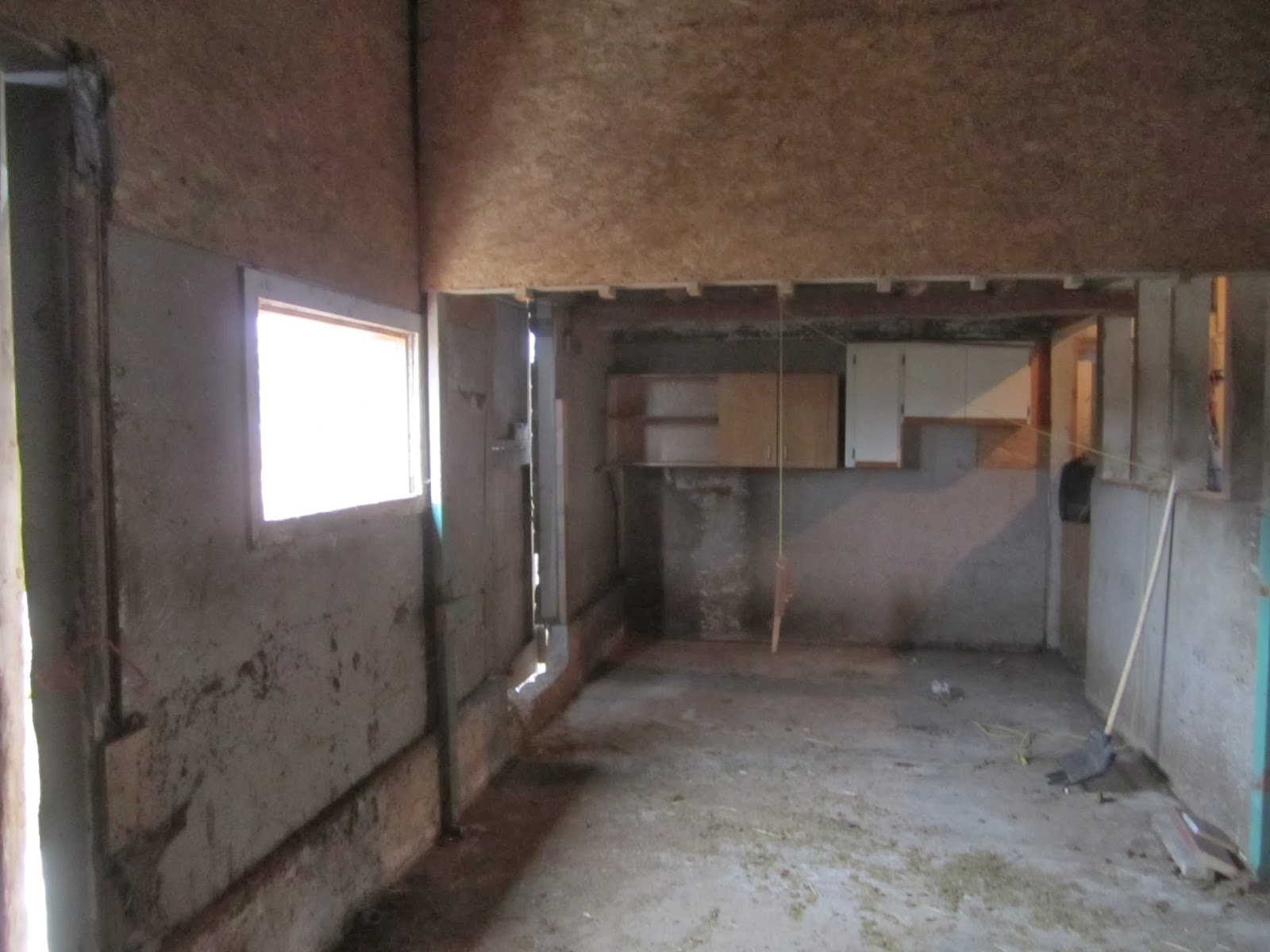This past weekend we drove out to Chilliwack (about an hour and a half outside of Vancouver proper), to have a look at several properties. Unfortunately, the owner of the home we were most interested in pulled out at the last minute - because she had company coming (hunh?) - so our main interest went unseen. We're trying to lock in a viewing for next weekend.
This house was the front-runner of the day, meaning that out of the 6 properties we saw, it was the only one that we would consider useable and liveable. Still, at $600,000.00 and 3 hours worth of commuting each day to work, we're not jumping on board just yet.
The view over the fence at the back of the property - the remnants of the neighbour's corn harvest, and a peek at the misty mountains in the distance.
This is me looking back at the house (center), with Adrian and the realtor walking towards me - the neighbouring houses to either side are closer than I would like, but huge, established cedar hedges around front and sides of the 'yard' allow for quite a bit of privacy.

The inside of the aged but clean and fairly sound barn - this is one of two sides, with a divider wall down the middle, a tack room, and a small workshop area. Decent cement floor with foot-high cement sides for the exterior wall footings.
The barn's inhabitants watching me take pictures out of their back loafing area.
The second-story hay door to the barn's loft area, which would probably hold 100 bales of grass and straw. I just wanted to get in there with a broom for the cobwebs, and several vats of whitewash. This is also a view of the back of the house, with an enclosed back porch/mudroom (12x19), featuring a huge single-pane window to ensure it receives lots of light (and on that day, a fair amount of the cold. Useful during the mosquito season, and for company's coats and shoes, but not really liveable in the fall and winter).
Still the view from the barn loft - the back of the garage (larger building on cement slab, with 220 power - summer canning kitchen and entertaining space?), and a smaller shed with metal sheeting for the roof and walls. Dry and clean, but I'm not sure of its intended purpose. The property boasted several areas of concrete that weeds and grass were attempting to retake.
The chicken coop/garden shed, with what appears to be a stolen Federal Parks and Recreation sign hanging over the door. A few broken panes of glass in the windows, but this has definitely served to house chickens - ask me how I know. Behind the flag pole is a hazelnut tree (bonus!) and a severely-pruned apple tree. This grassy yard, bounded by cedars, is likely where the septic is located. Unfortunately, the history of the septic system is not documented - but the realtor knows a guy *wink wink.*
Excited by the viability of the outbuildings and the outdoors space, we went inside to find a combination of renovated and non-renovated living spaces.... The kitchen was decently outfitted with cabinets and an island with good storage, where stools could be added for a few people to pull themselves up to eat. The dining area (table at front) would likely only seat 6 in the space afforded. Some of the light switches served no purpose/were faulty/were wired to burnt-out-bulbs.
Several well-built and sealed hatches opened up to show a crawl space filled with cobwebs which was floored in dirt. I would definitely want someone down there to assess the area.
The owners had installed new flooring, and hookups for a surround-sound stereo system, but the intended area for the TV was oddly positioned right next to the propane stove (which had obviously just replaced a wood-burning appliance). I don't favor putting expensive electronics directly beside a heat source.
The laundry room and water treatment area were newly-outfitted, though I didn't think to check which way the doors opened.
The two bedrooms on the main floor where acceptable though small, and a 9x9 'office area' led off of the smallest of the two. The listing, however, noted an additional 8x10 and 13x11 bedroom, which we found through a small door, up a, well I would say extremely-angled, narrow, staircase.....and that's where the renovations had stalled...
Hmmm.
The search continues.....














No comments:
Post a Comment